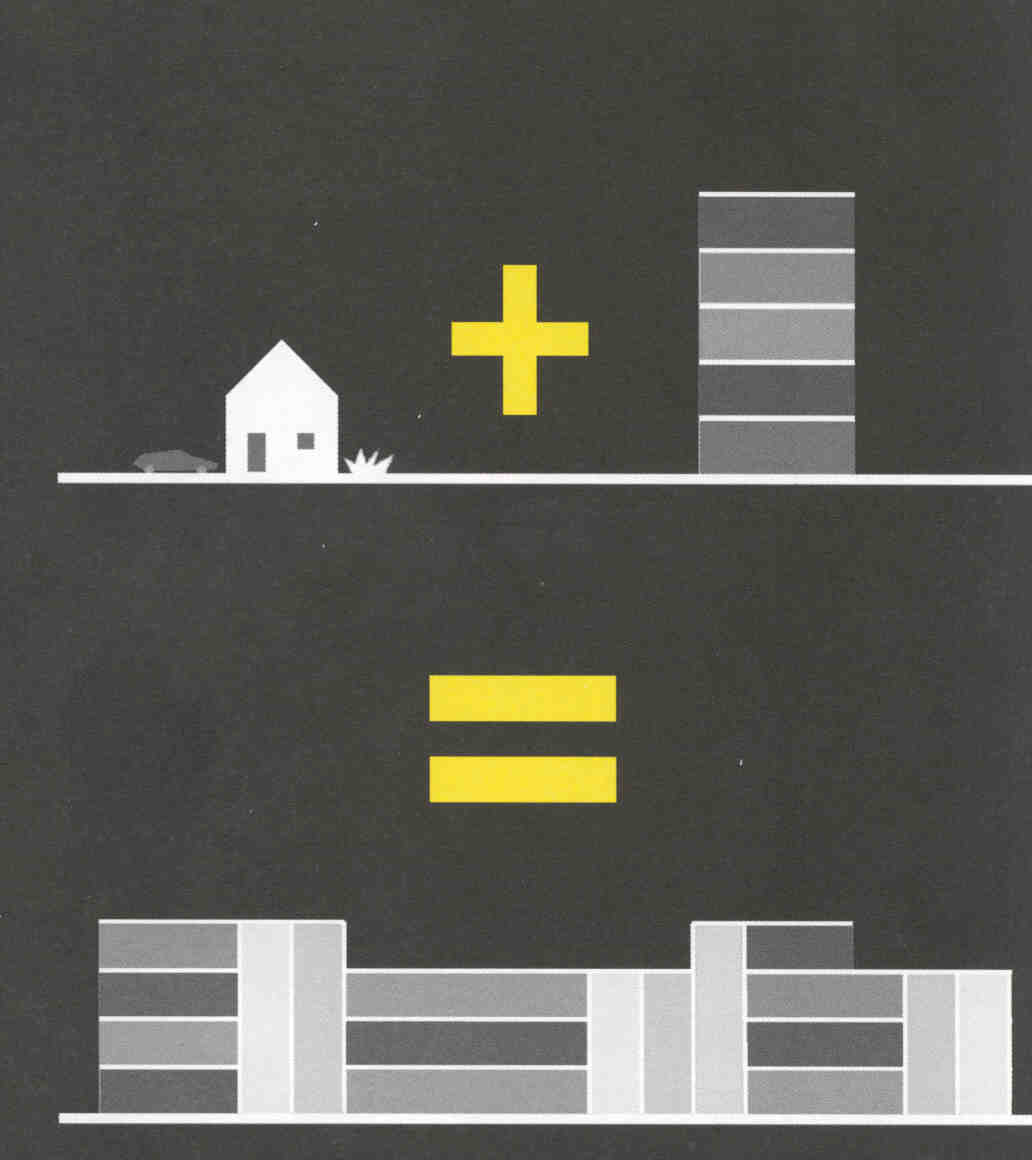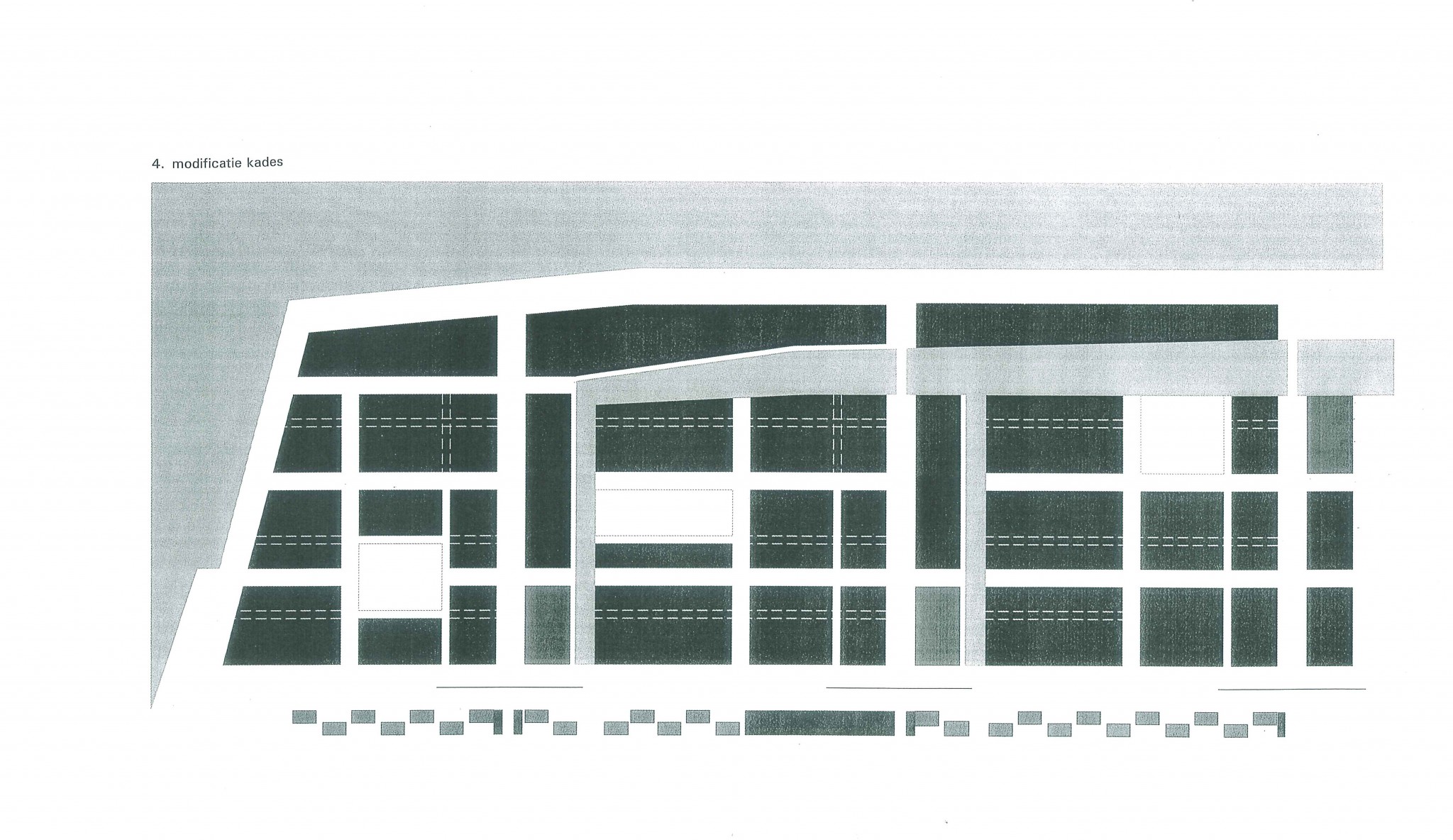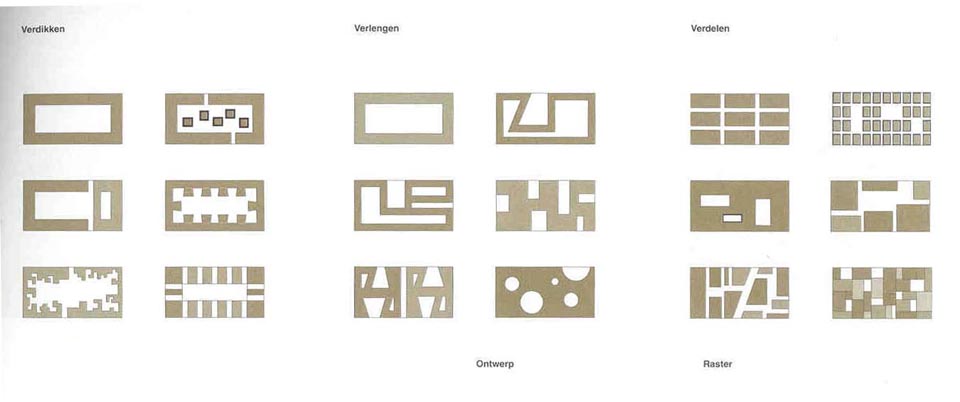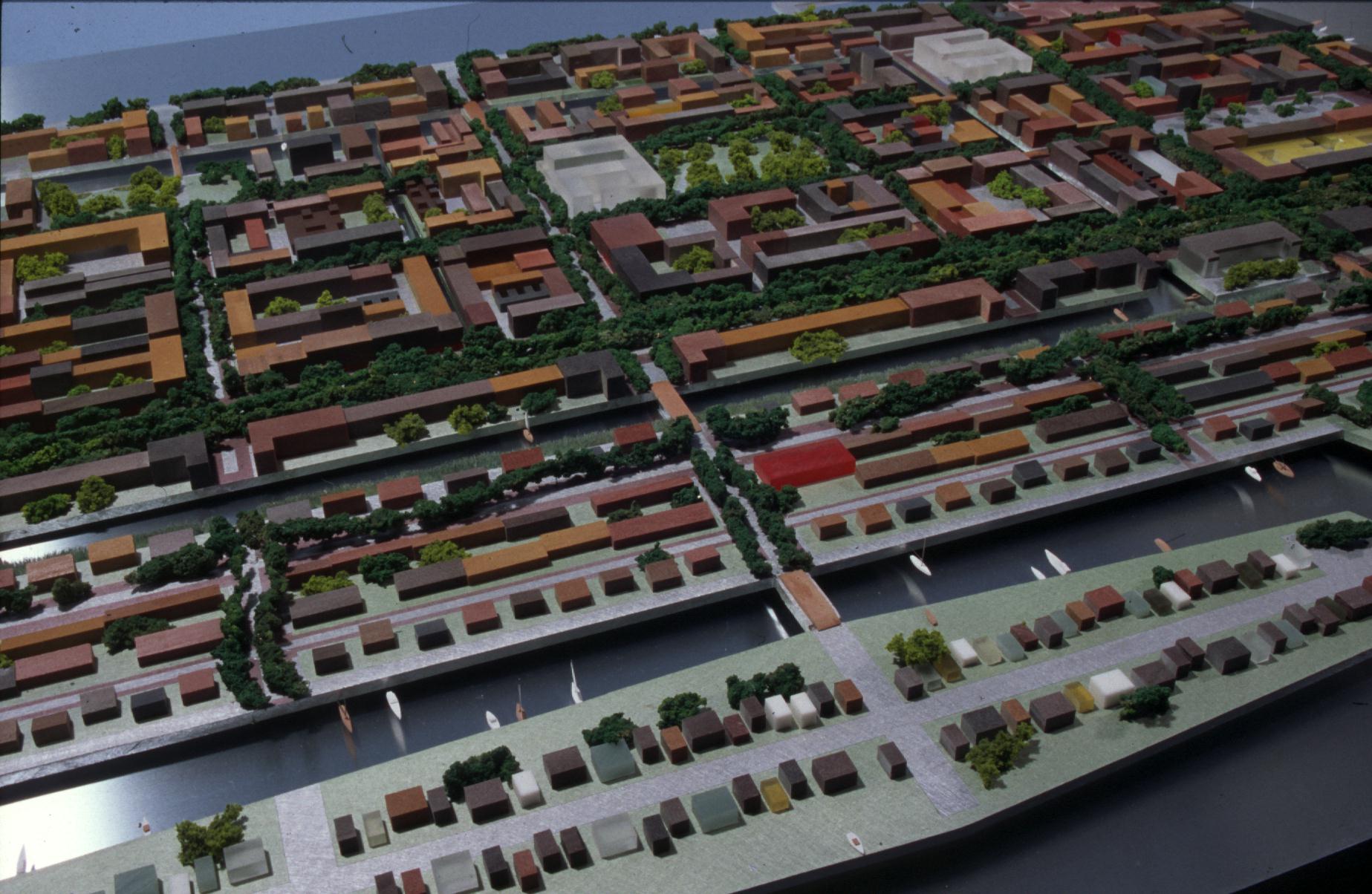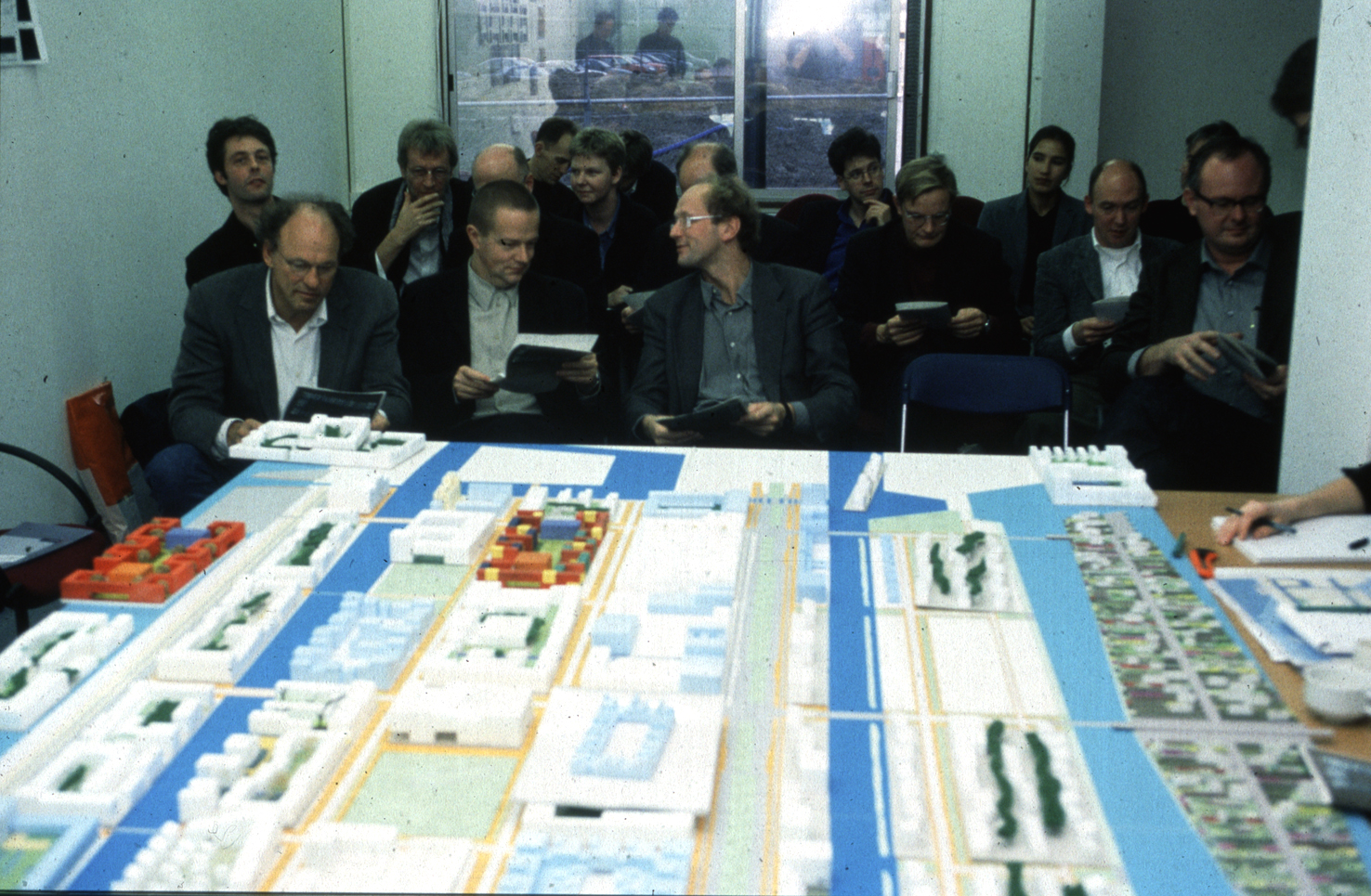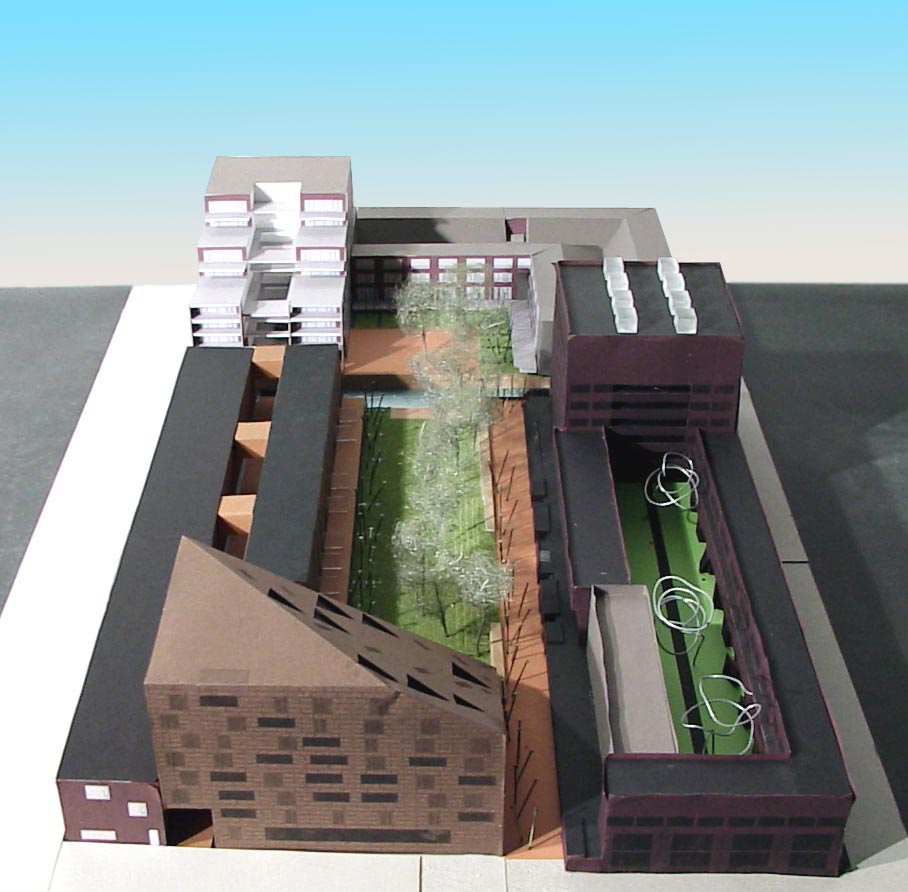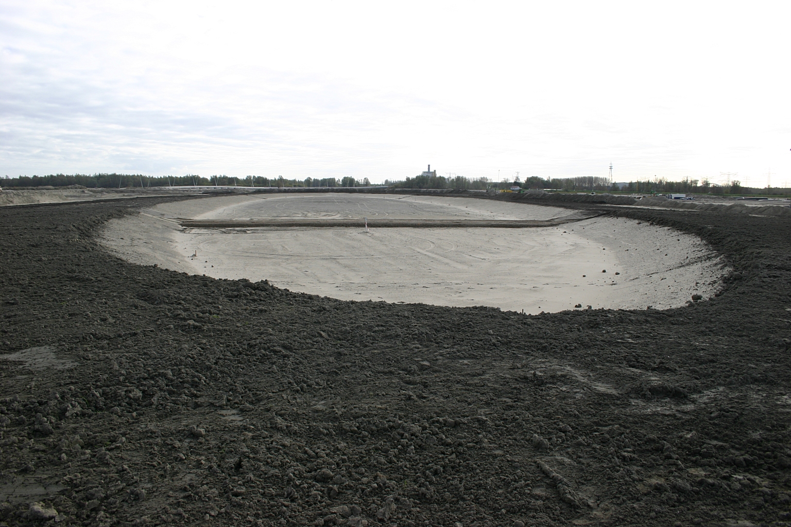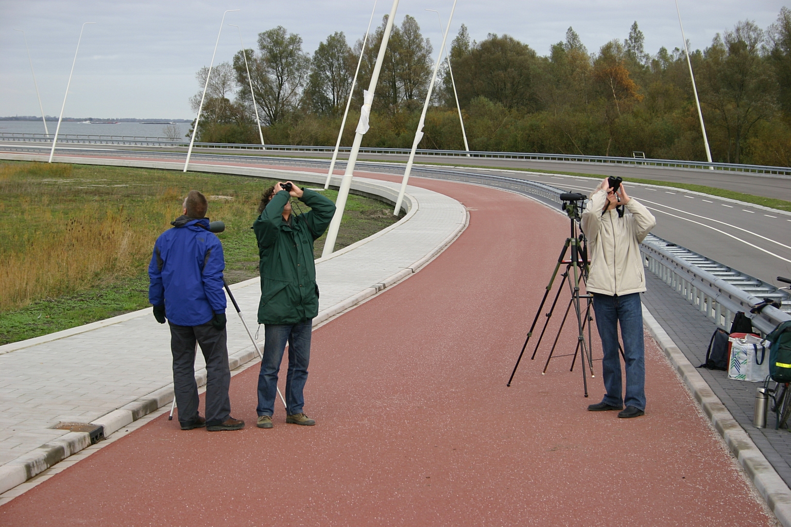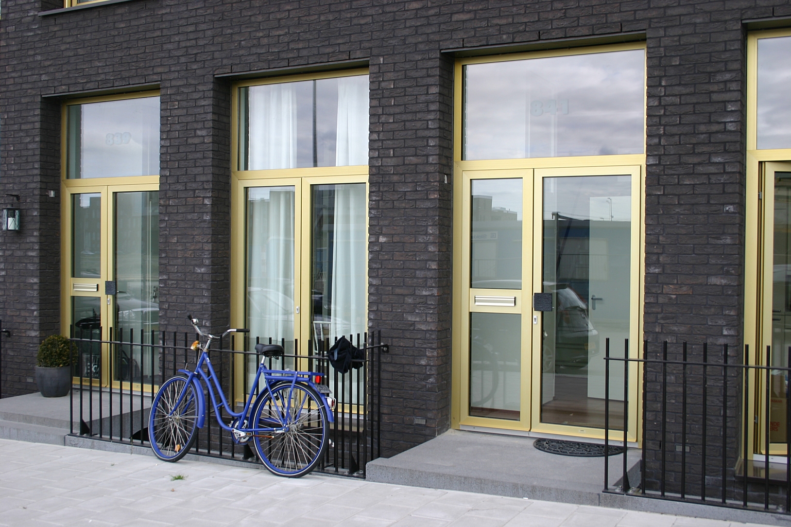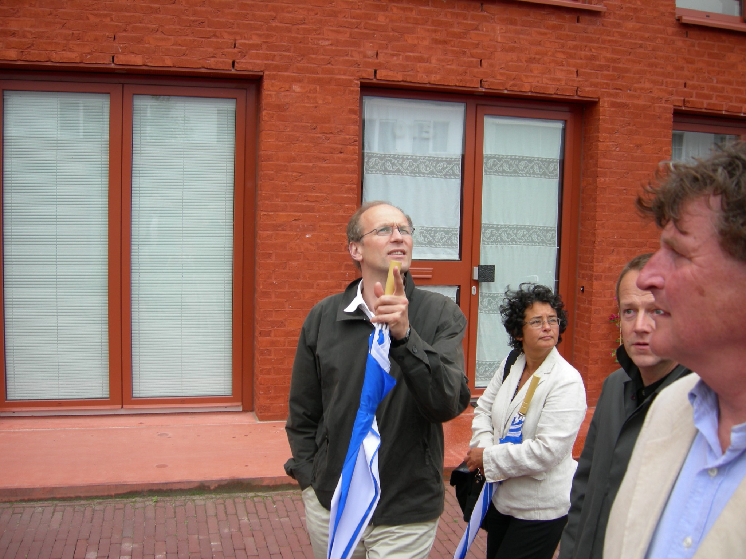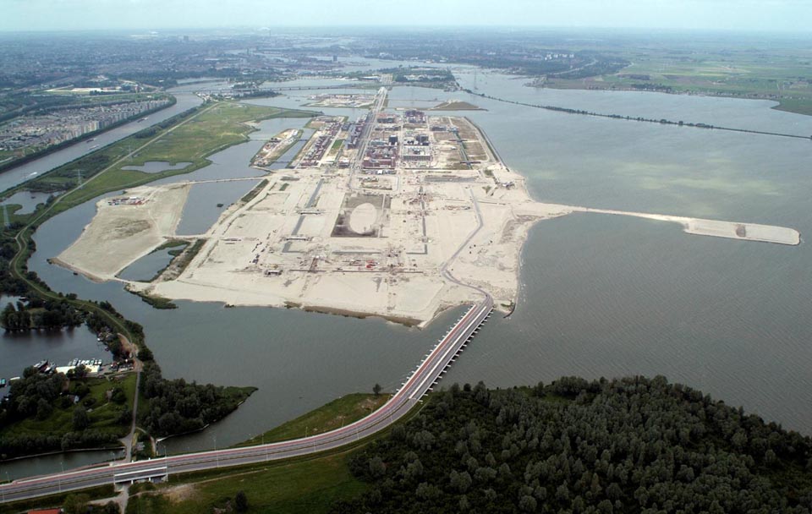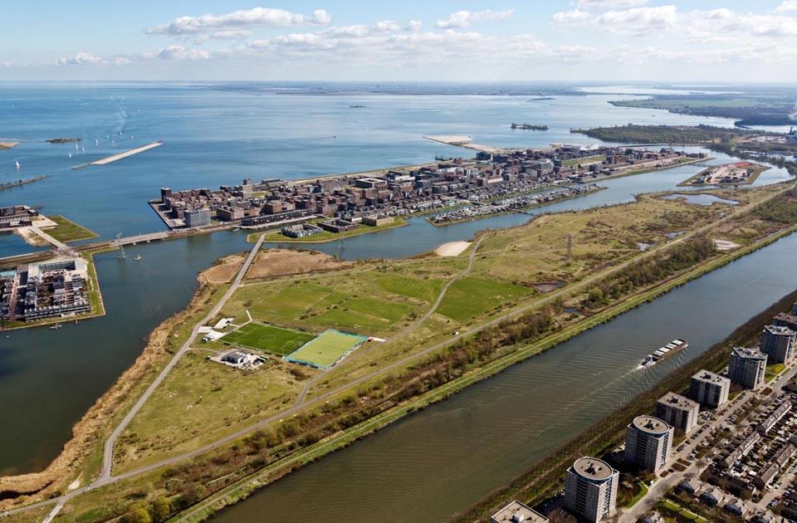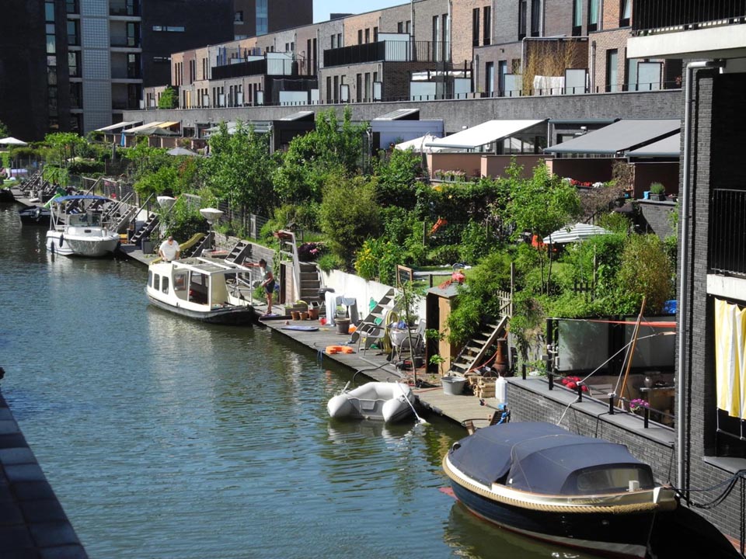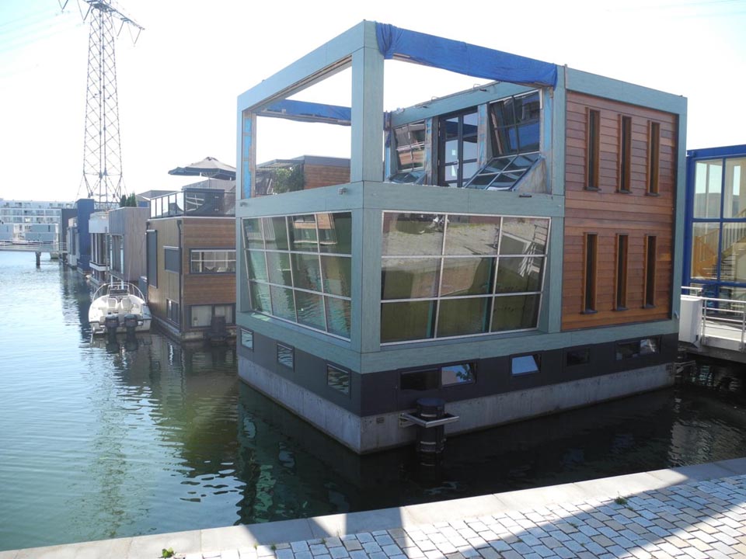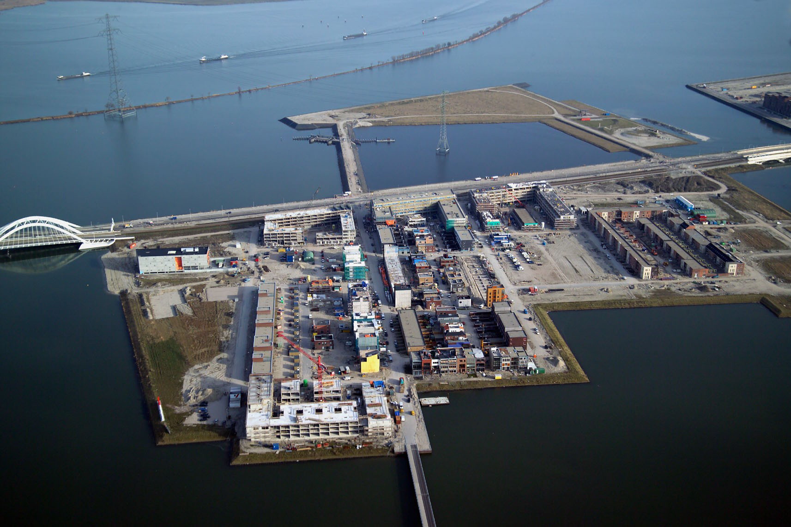IJburg: colonizing newly created land, making a suburb that feels like a part of Amsterdam. ‘Streets at sea’ is the chosen strategy. The streets have an Amsterdam profile, twenty meters wide, you can recognize your neighbor on the other side. Buildings ten to twenty five meters high, windows offer a good view of the street. Pavements are wide for children to play. There are trees. So called ‘margins’ connect and separate private and public space. These streets create blocks of different size as well as vistas of the horizon, a lake on one side, a park on the other. Blocks get narrower nearing the lake. Buildings get higher. Towards the park the scale of building becomes smaller, the water more quiet and accessible.
Architects design blocks which hold a great variety of houses, apartments, schools and shops. Every block has a green internal courtyard, square or mews. A hidden system of waterways connects most inner courtyards. It makes controlling the island’s ground water level possible and offers inhabitants a way to the lake by boat. Some blocks will be built up later. Some will remain parks. Time and the different talents and tastes of architects, developers and investors influence the result. IJburg is an experiment. Will the urbanism that was slowly developed at the banks of the IJ, in close proximity and dependent on the city center, flourish in a suburban location in lower densities? Can it exist apart from the luxuries of down town Amsterdam? IJburg could be a model of urbanization.
